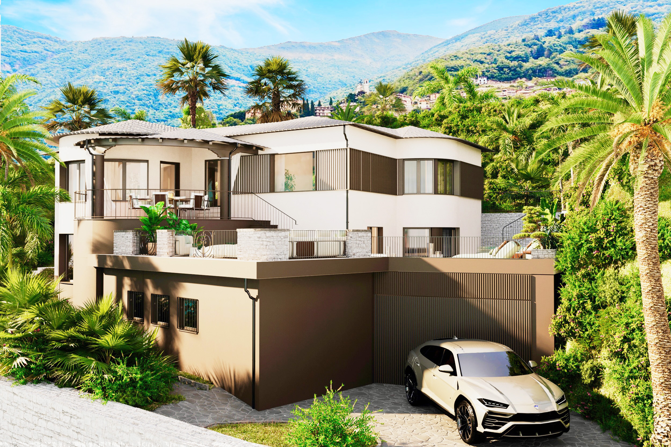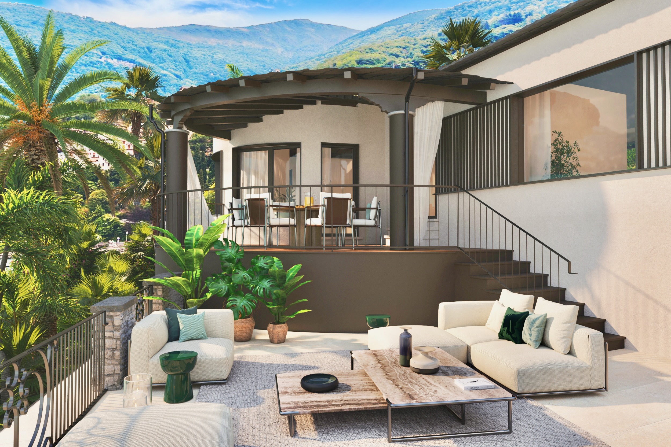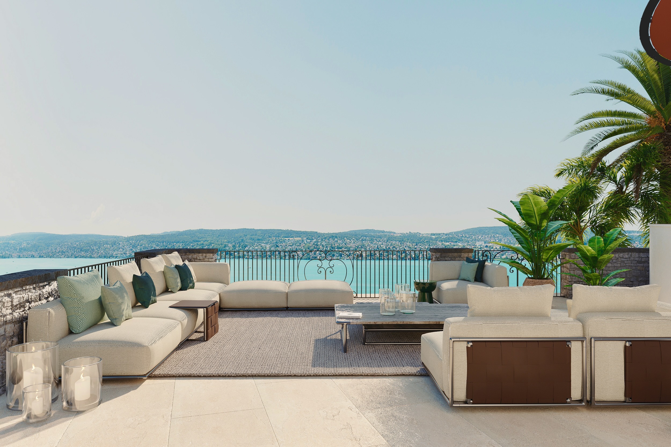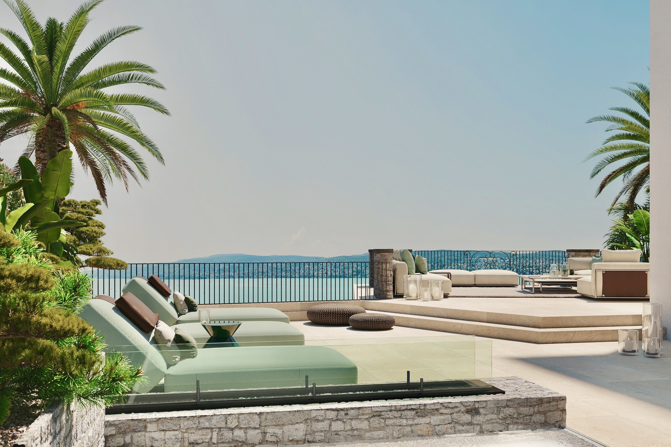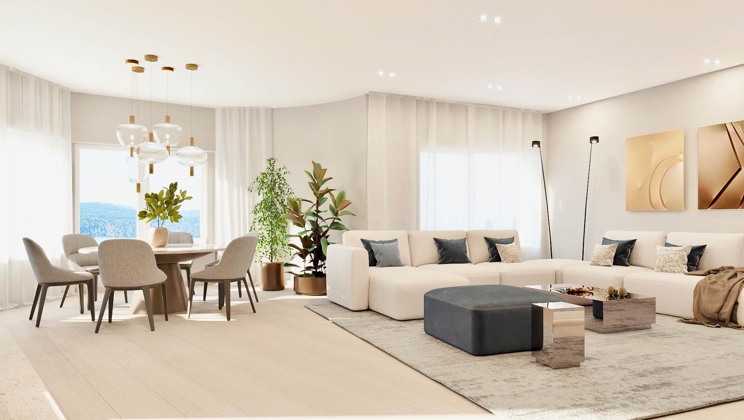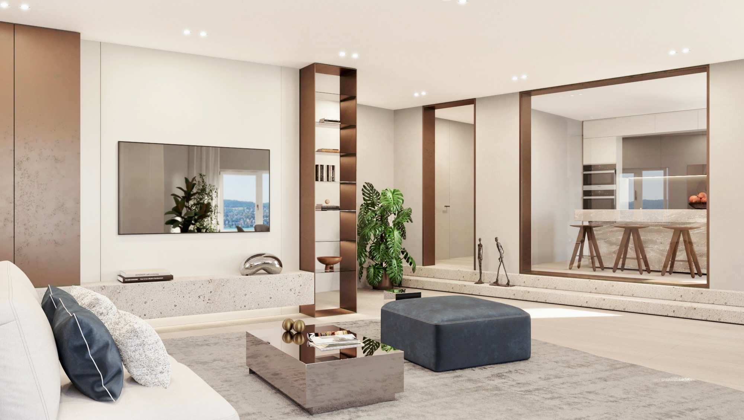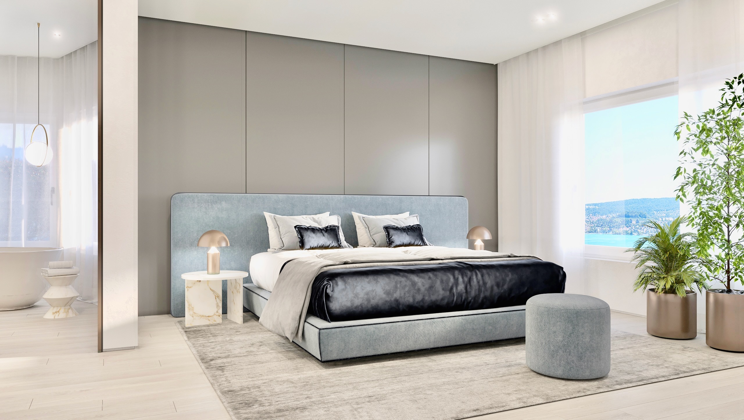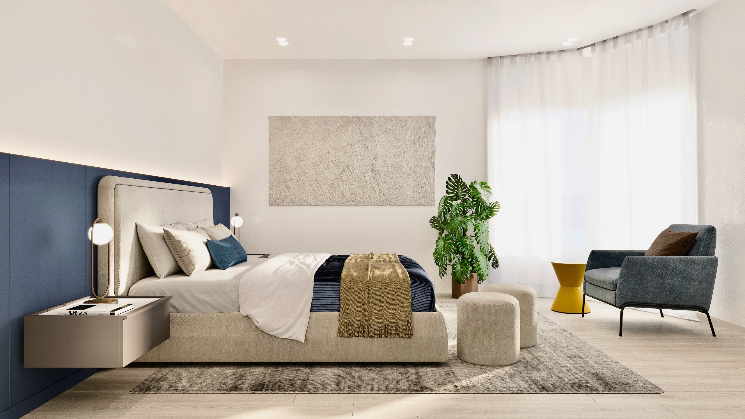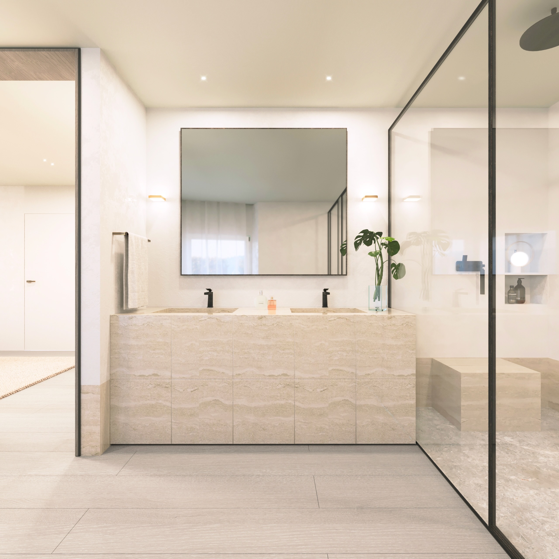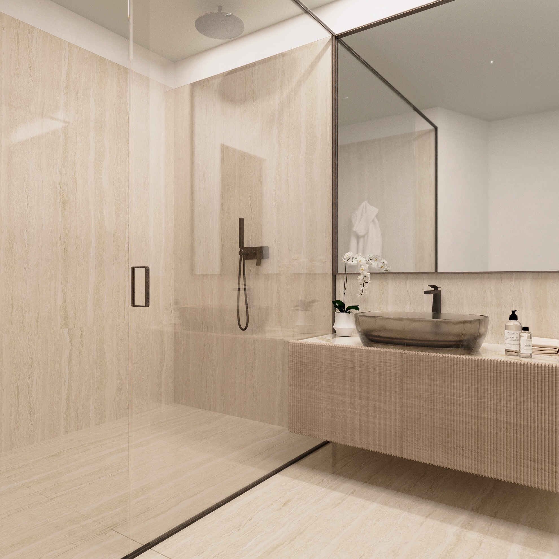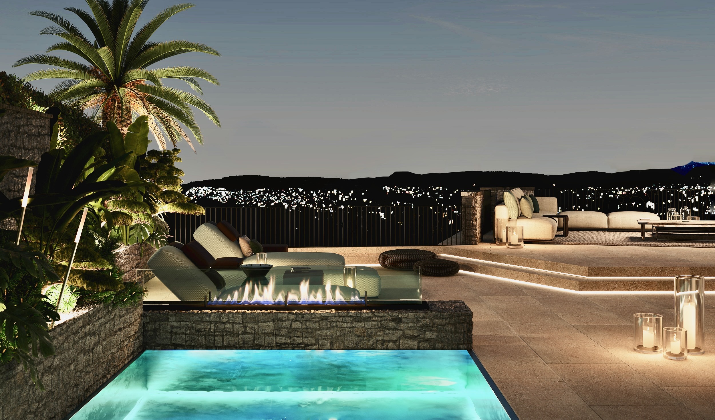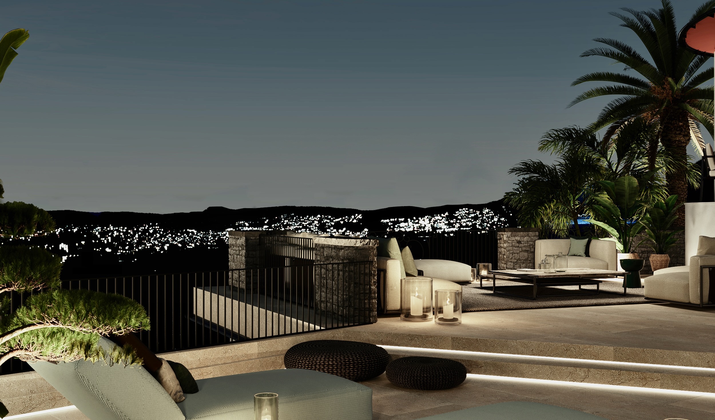Description
Modern luxury villa for sale in Montagnola, located in the prestigious residential area of Collina d'Oro, near the renowned TASIS international school.
The property is being completely renovated with high-end finishes, offering a unique opportunity to customize materials and details to create the home of your dreams.
The villa, which can be purchased as a primary or secondary residence, is surrounded by large garden and is on 3 levels:
First Floor:
Here you will find a large living room with a living and dining area, a separate but visible kitchen thanks to a large window, and a service bathroom. Also on this level is the master suite, complete with walk-in closet and large private bathroom with tub, shower and double sink. The living area and kitchen overlook a panoramic terrace with views of Lake Lugano, equipped with a covered dining area and a spacious outdoor terrace with relaxation area, solarium and swimming pool.
Ground Floor:
This floor houses 3 bedrooms, each with an en-suite bathroom with shower, as well as a utility room, a laundry room with provision for a washer and dryer, and an additional half bath.
Basement Floor:
An internal staircase leads to the basement, where there is a private study with lobby area, a small apartment for service staff, a SPA area with dressing room, hammam, sauna and Jacuzzi, storage rooms, and a garage with direct access from the street and space for two cars.
The property is enhanced by a private boat house with berth, offering additional amenities and luxury.
Renovations are scheduled to be completed in September 2025.
The property is being completely renovated with high-end finishes, offering a unique opportunity to customize materials and details to create the home of your dreams.
The villa, which can be purchased as a primary or secondary residence, is surrounded by large garden and is on 3 levels:
First Floor:
Here you will find a large living room with a living and dining area, a separate but visible kitchen thanks to a large window, and a service bathroom. Also on this level is the master suite, complete with walk-in closet and large private bathroom with tub, shower and double sink. The living area and kitchen overlook a panoramic terrace with views of Lake Lugano, equipped with a covered dining area and a spacious outdoor terrace with relaxation area, solarium and swimming pool.
Ground Floor:
This floor houses 3 bedrooms, each with an en-suite bathroom with shower, as well as a utility room, a laundry room with provision for a washer and dryer, and an additional half bath.
Basement Floor:
An internal staircase leads to the basement, where there is a private study with lobby area, a small apartment for service staff, a SPA area with dressing room, hammam, sauna and Jacuzzi, storage rooms, and a garage with direct access from the street and space for two cars.
The property is enhanced by a private boat house with berth, offering additional amenities and luxury.
Renovations are scheduled to be completed in September 2025.
Features and Facilities
Outside conveniences
- Terrace/s
- Garden
- Swimming pool
Inside conveniences
- Garage
- Hammam
- Spa

